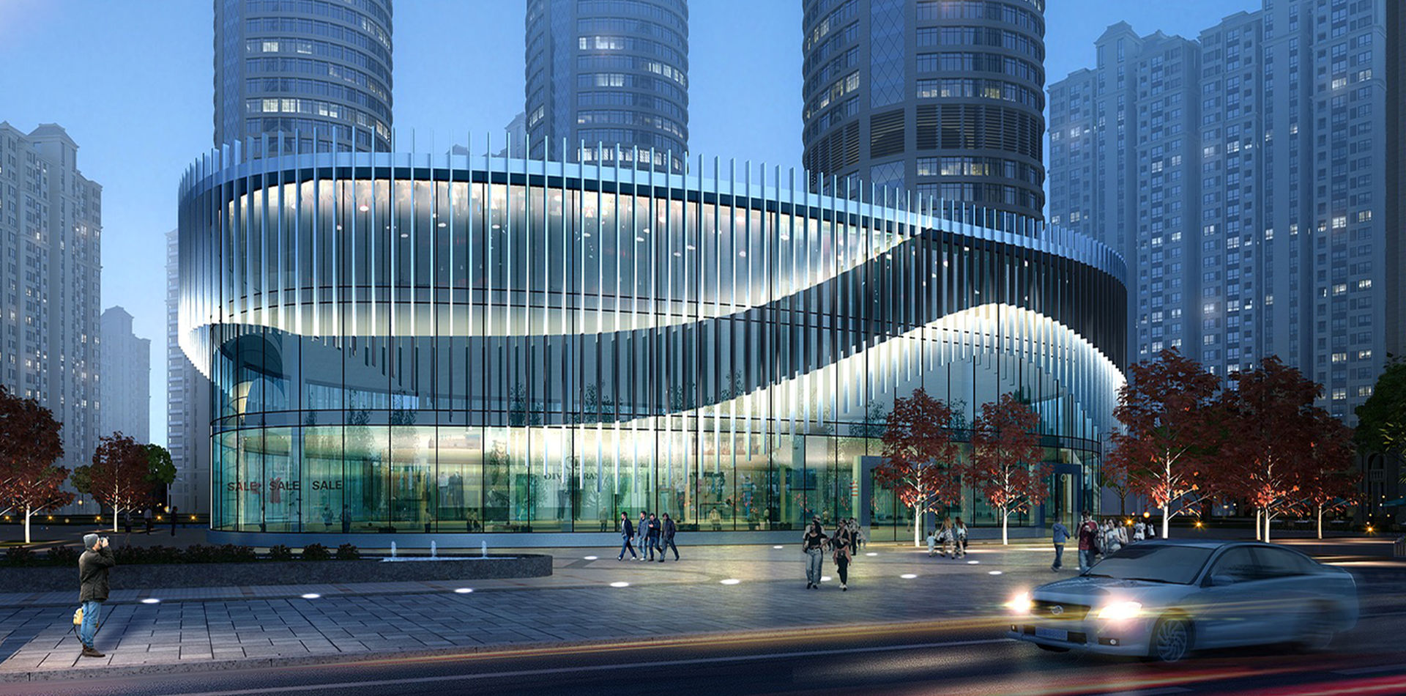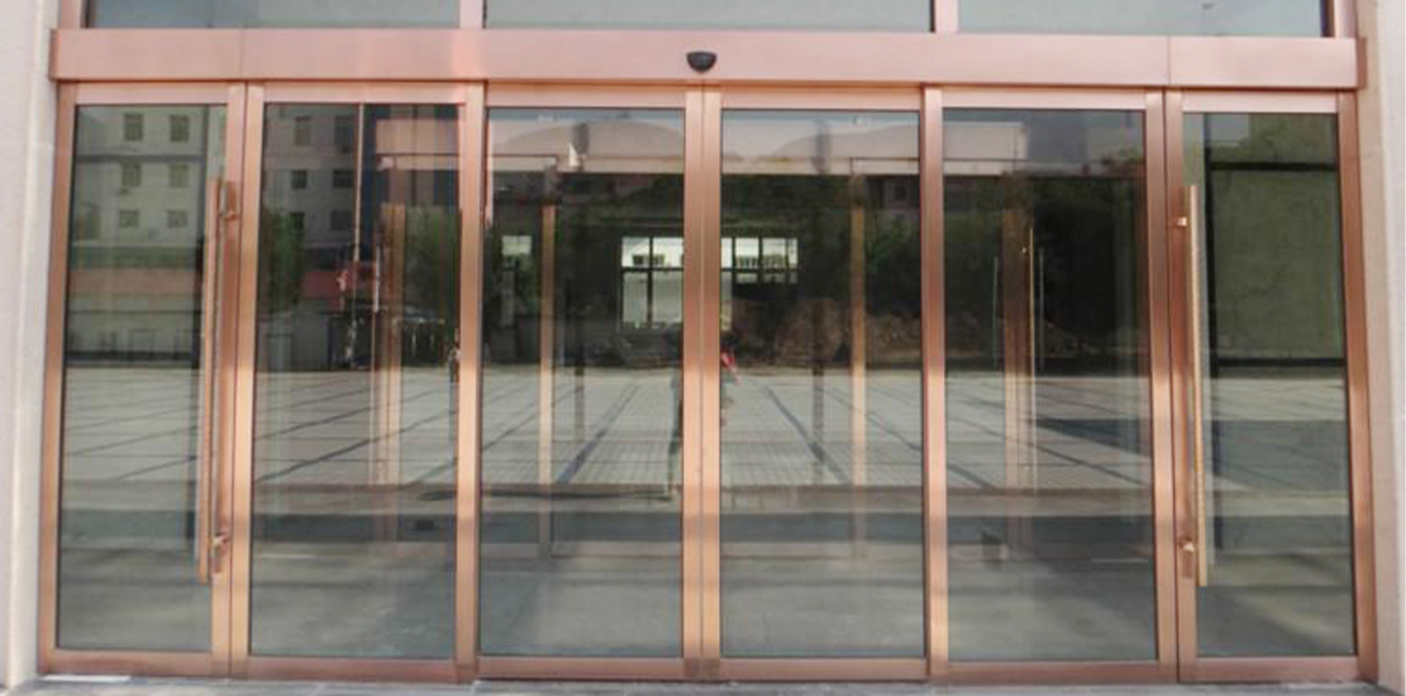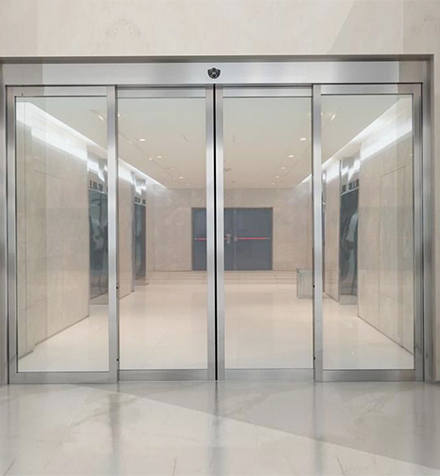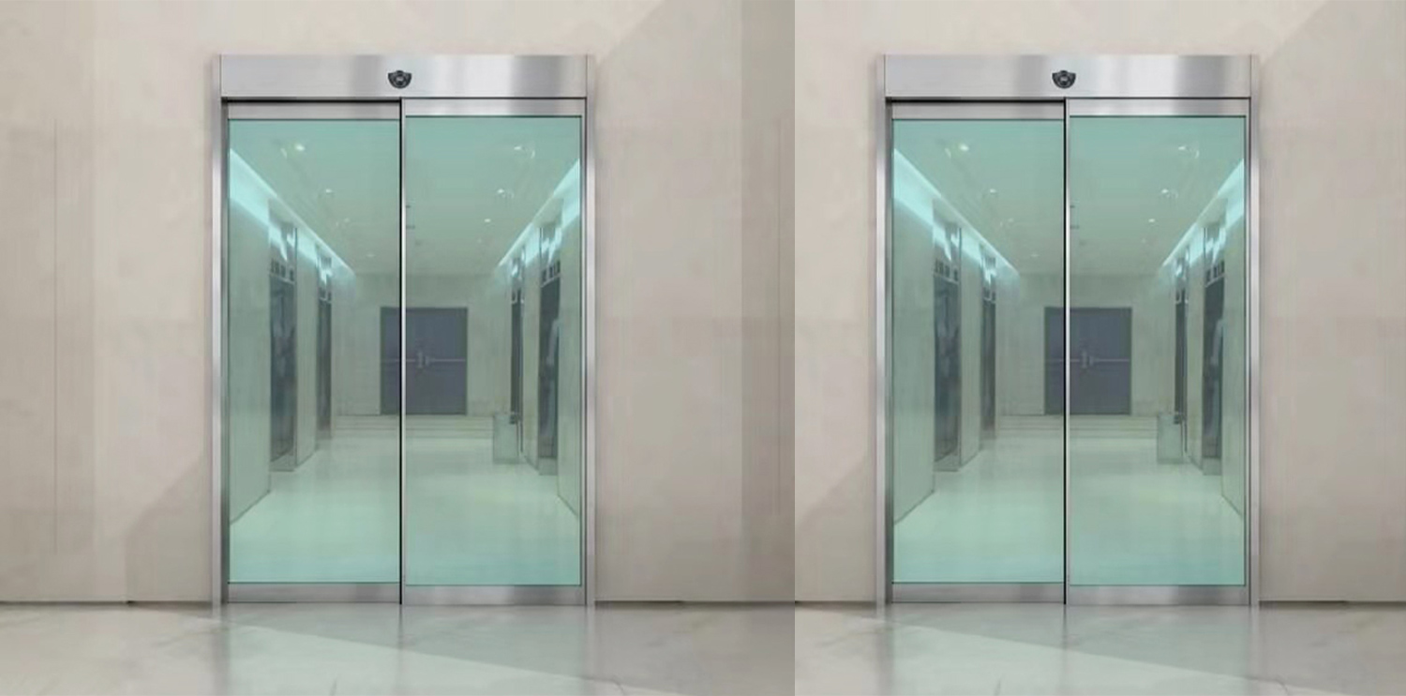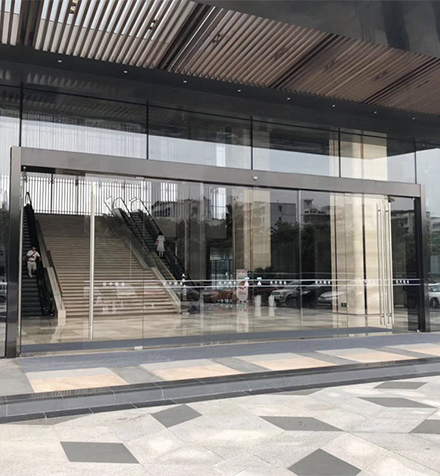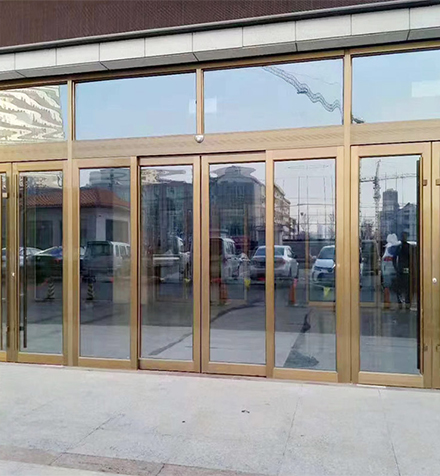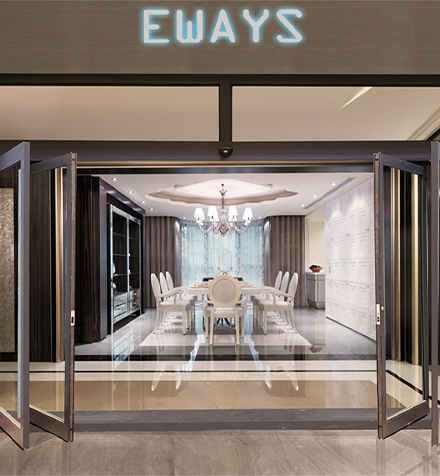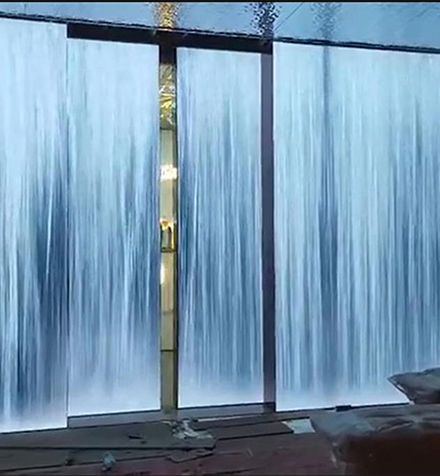Parameter table of stainless steel sliding door
Width of single door: 700-3000mn
Double door width: 800-3000m
Cover material: aluminum alloy profile / stainless steel plate / aluminum plate (customized according to customer appearance)
Opening style: single open double leaf translation / single open single leaf translation / double open four leaf translation / double open double leaf translation
Edging material: Frameless / aluminum alloy frame / stainless steel frame (customized)
Customized method: specially assigned person to measure the ruler on site, issue the scheme and install it by special construction personnel
Note: power can be configured with any brand of motor
| Optional brand motor | Model | ||
| EWAYS | EA-150 | EA-200 | EA-250 |
| German denko motor | 90KG | 120KG | 160KG |
| Panasonic | PanasonicH3 | Ruidi120 | Ruidi120 |
| Dormer | ES68 | ES200 | ES200E |
| Lattice G-U | GS-100 | HM | |
About China point-supported facade:
Product name: China point-supported facade
Technique of China point-supported facade: Clear Glass, Laminated Glass, Tempered Glass
Place of Origin: China
Solution of China point-supported facade: Graphic Design, 3D Model Design, Total Solution
Design: Can Make According to Customer′s Design
Application of China point-supported facade: Hotel, Apartment, Villa, Office , Mall, School
Frame Type: Hidden Frame, Exposed Frame, Semi-Exposed Frame
Curtain Wall Type of China point-supported facade: Stick Curtain Wall, Unitized Curtain Wall
Transport Package: Plastic Film Inside, All Goods Into Wood Package
Specification: Customized
Main features of China point-supported facade:
1. With flexible construction methods and mature technique, it is a structural form of China point-supported facade applied widely at present.
2. With strong adaptability of main structure, the installation sequence will not be influenced by main structure.
3. Using sealant for materials sealing, with good water tightness, air tightness, good thermal insulation, acoustic insulation, and the ability to resist certain relative storey movement.
4. Unit components of the panel materials are made in factory so that performance of structural sealant could be well guaranteed.
China point-supported facade
Sunframe Facade is one of the leading China Building facade Suppliers, curtain wall Manufacturers that focuses on China Building facade, curtain wall and China point-supported facade.
For more product information about YouTube of China point-supported facade, you can click on the relevant link below.


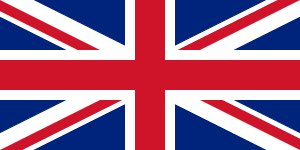 English
>
English
>
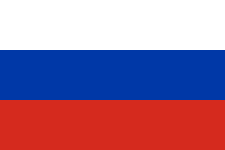 Russian
Russian
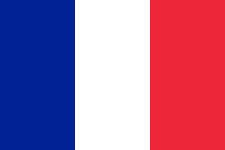 French
French
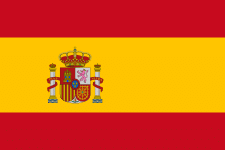 Spanish
Spanish


