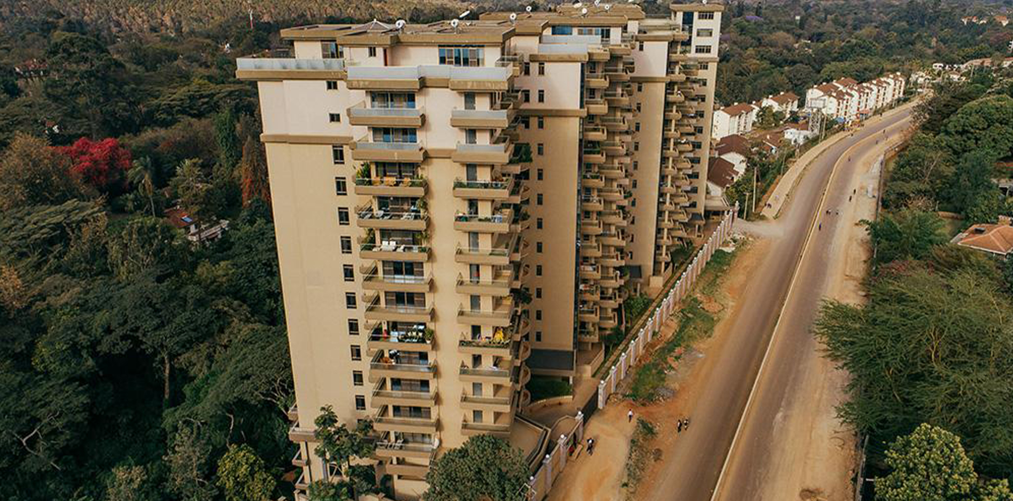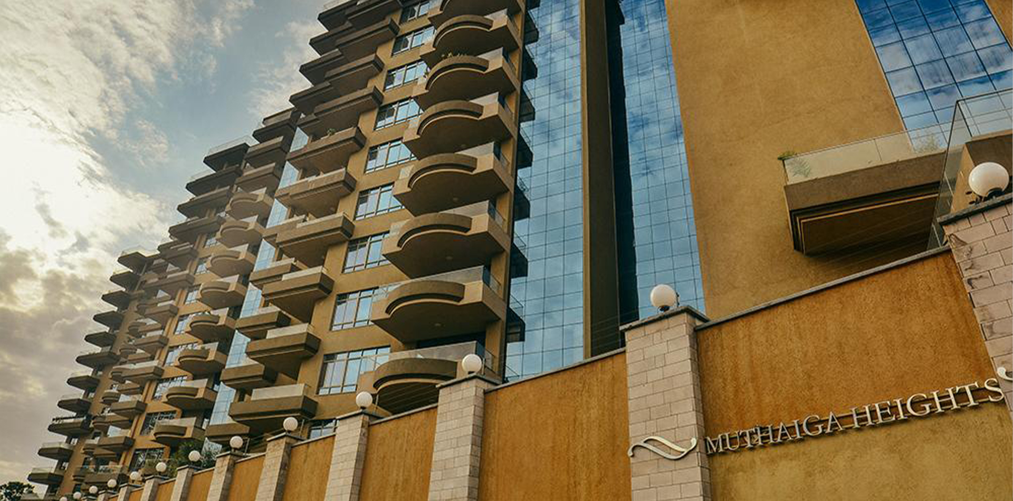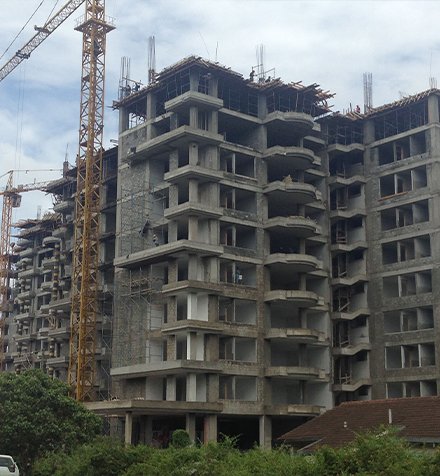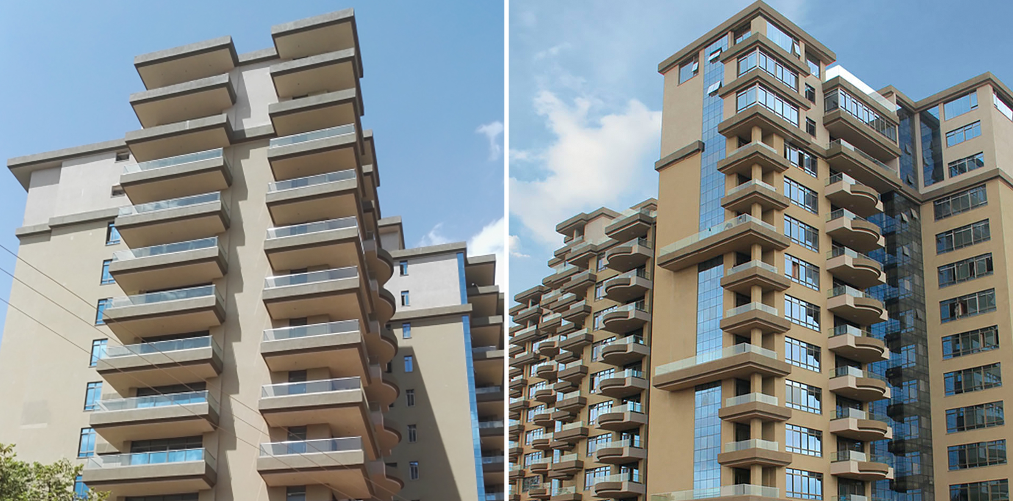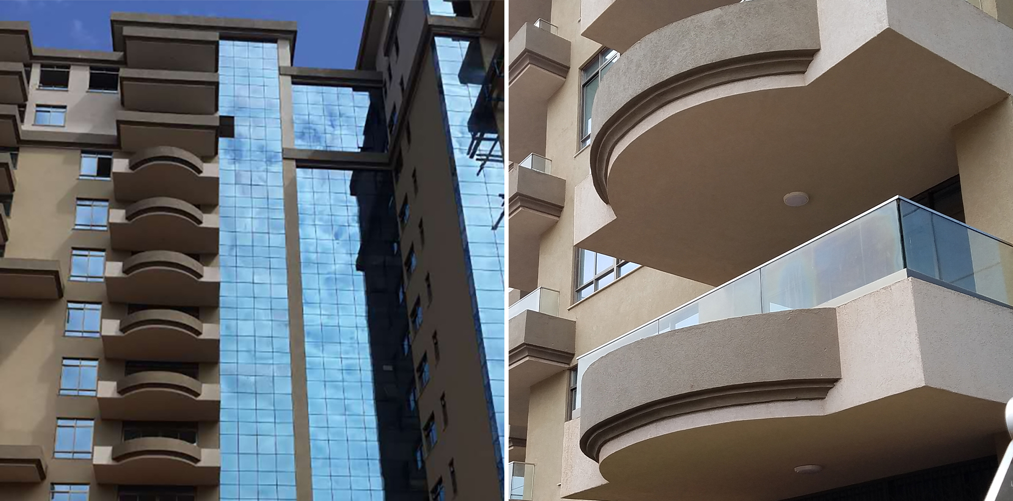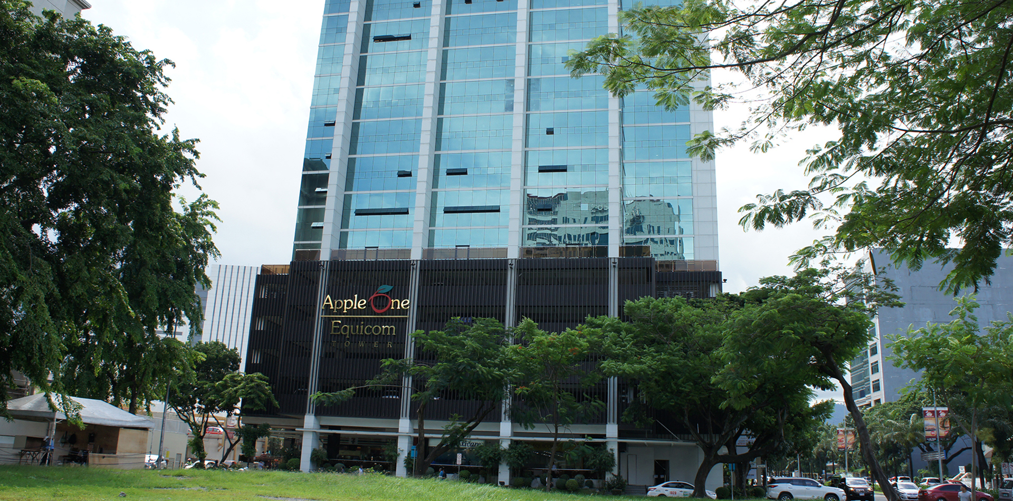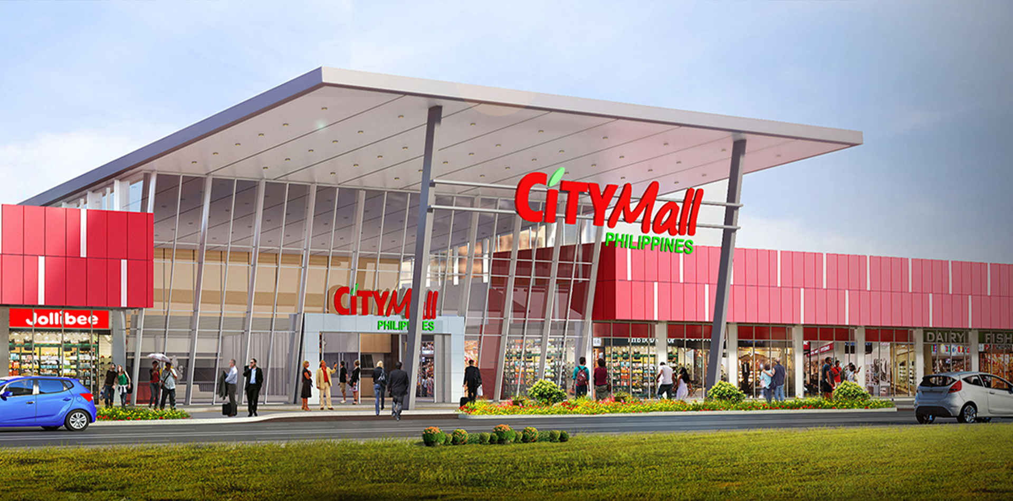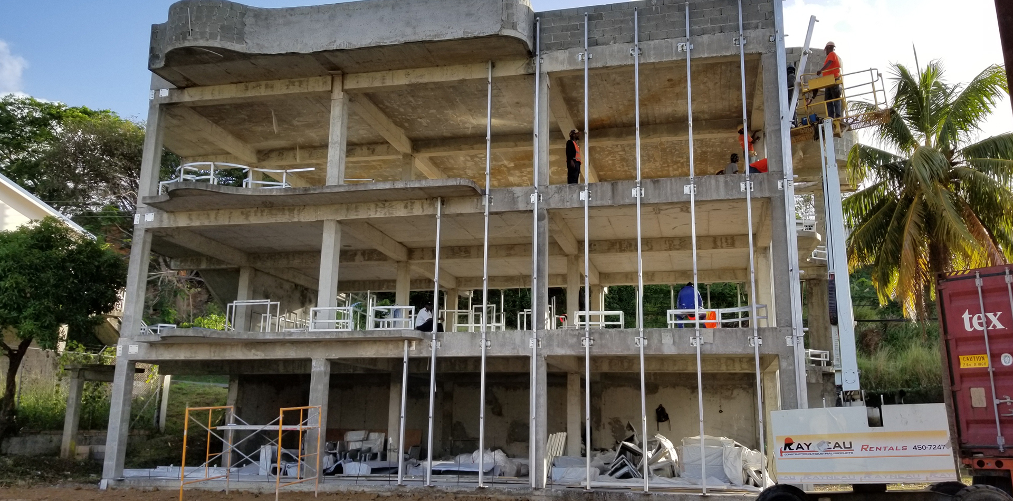About China structural glass facade
China structural glass facade: the difference between component glass curtain wall and all-glass curtain wall
1. Full glass curtain wall
It is a kind of China structural glass facade with full transparency and full view. It uses the permeability of glass to pursue the circulation and fusion of the interior and exterior spaces of the building, so that people can clearly see the entire structural system of the glass through the glass. The structural system is transformed from a pure support function to visibility, thus showing the artistic, layered and three-dimensional sense of architectural decoration. It has the characteristics of light weight, simple material selection, factory processing, quick construction, convenient maintenance and repair, and easy cleaning.
2. The mullion (or cross beam) of the frame type (unit type, component type) curtain wall is first installed on the main structure, and then the cross beam (or mullion) is installed. The mullions and beams form a grid, and the panel materials are processed into unit components in the factory, and then fixed on the frame composed of the mullions and beams. The load borne by the panel material components must be transmitted to the main structure through the mullion (or beam). The more common form of this structure is: mullions and beams are installed on site to form a frame, and the panel material unit members are fixed on the frame. The panel material unit members are connected vertically to the uprights and horizontally connected to the beams. , And conduct sealant joint treatment to prevent rainwater penetration and air penetration.
Main features of frame type (unit type) curtain wall 1. Flexible construction method and relatively mature technology. After more engineering practice tests, more curtain wall structures are currently in use. 2. The main structure is highly adaptable, and the installation sequence is basically not affected by the main structure. 3. Using sealant joint treatment, it has good watertightness, airtightness, good heat preservation, sound insulation, noise reduction capabilities, and has a certain ability to resist inter-layer displacement. 4. The panel material unit components leave the factory to ensure the performance of the structural adhesive. 5. A large number of installation procedures are carried out on site, which requires a lot of on-site management workload. 6. The sealant construction requirements are strict, and the pre-cleaning and gluing procedures have high requirements for the quality of the workers; the installation and gluing control points are many, the procedures are many, and the project management quality requirements are high.
In my opinion, the all-glass curtain wall is a kind of component-type curtain wall. The mullions and panels of the component-type curtain wall are made of glass materials, which belong to the full-wave curtain wall.
China structural glass facade: the principles and characteristics of the four glass curtain wall structures?
China structural glass facade: What are the structural forms of the glass curtain wall?
1. Point-type glass curtain wall with metal supporting structure. This is currently the most widely used form. It uses metal materials as the supporting structure system, and the cover glass is firmly fixed on it through metal connectors and fasteners, which is very safe and reliable. Making full use of the flexibility of the metal structure to meet the needs of architectural modeling, people can clearly see the entire structural system supporting the glass through the glass.
2. Point glass curtain wall, all-glass structure. It connects the glass support structure and the face glass into a whole through metal connectors and fasteners to form a building envelope structure. The construction is simple and the cost is low. The glass surface and the ribs form an open field of vision, which is pleasing to the eye, and maximizes the visual integration of the building's indoor and outdoor spaces.
3. Point-type glass curtain wall with tie rod structure. It uses stainless steel tie rods or uses cables corresponding to glass splits to make the supporting structure of the curtain wall. The glass is fixed on it with metal connectors. In the construction, the precision of machining is sufficient, so the parts are all tie rods. Therefore, the construction must be pre-stressed. This flexible connection can reduce the damage rate of the glass during vibration.
Curtain wall maintenance measures:
(1) Wash with solvent. Use solvents such as xylene, toluene, inorganic alcohol or ether to remove grease and glaze for cleaning and leaching. Be careful not to use too strong solvent, so as not to damage the sealant that fixes the glass.
(2) Normal cleaning and leaching. The glass should be cleaned, rinsed and dried frequently, especially during the construction period, a soft, clean, dust-free cloth and neutral soap, paint cleaner or slightly acidic cleaning solvent should be used. Rinse it with clean water immediately after washing, and then wipe off the remaining water with a clean scraper.
China structural glass facade
Sunframe Facade is one of the leading China Building facade Suppliers, curtain wall Manufacturers that focuses on China Building facade, curtain wall and China structural glass facade.
For more product information about YouTube of China structural glass facade, you can click on the relevant link below.


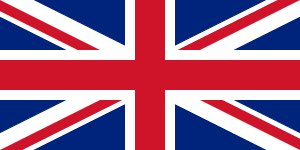 English
>
English
>
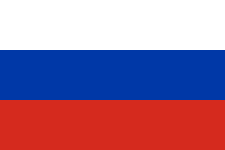 Russian
Russian
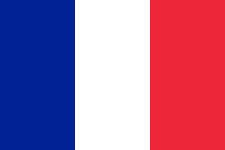 French
French
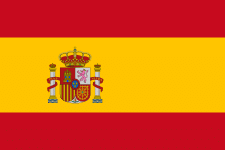 Spanish
Spanish










