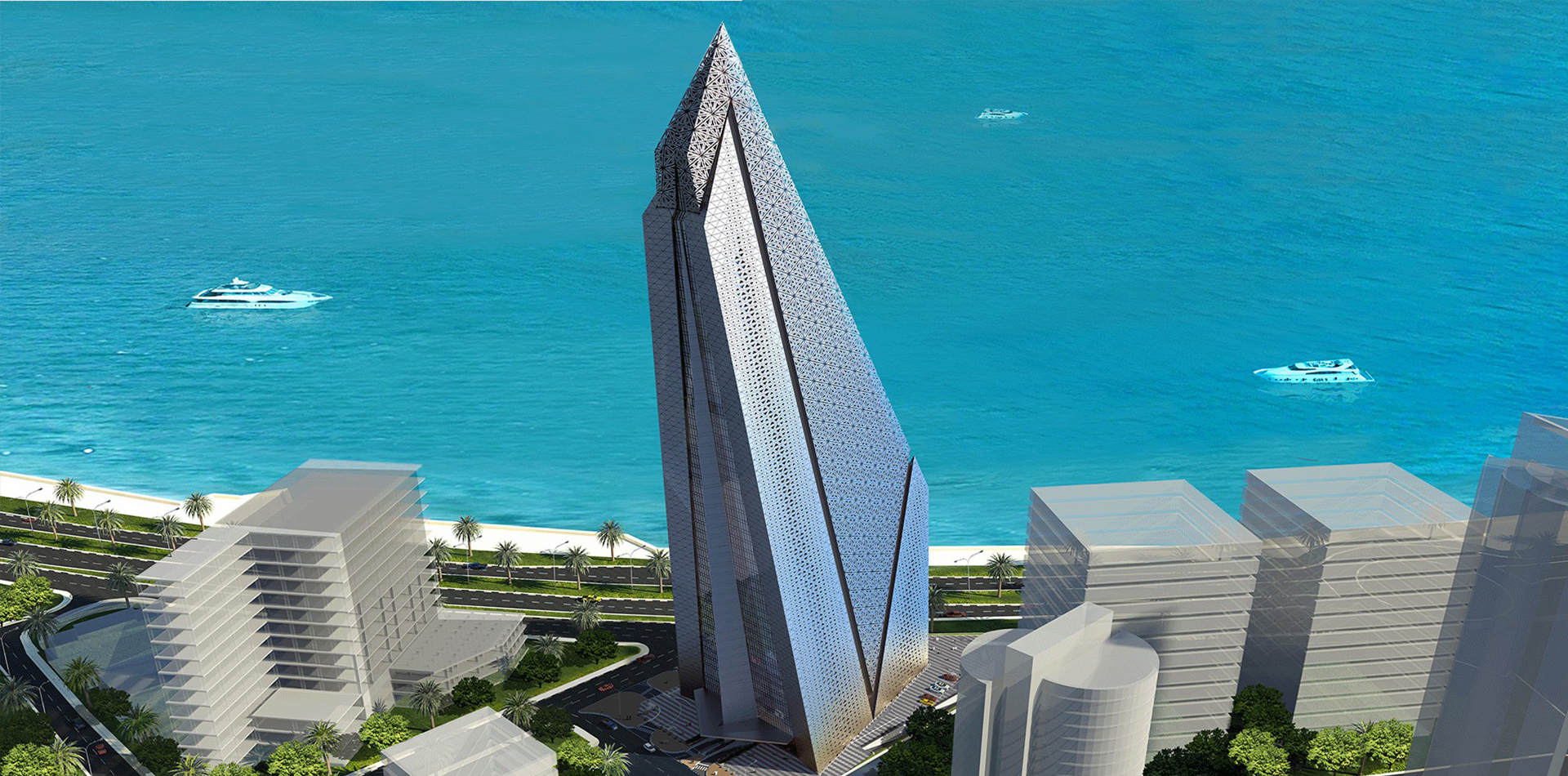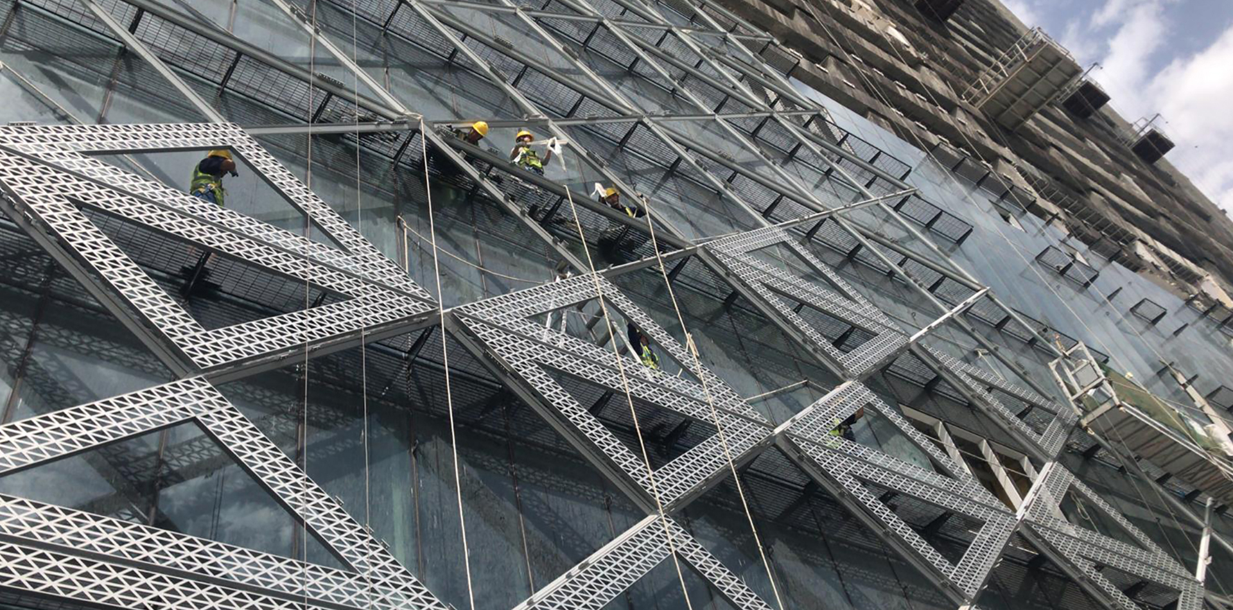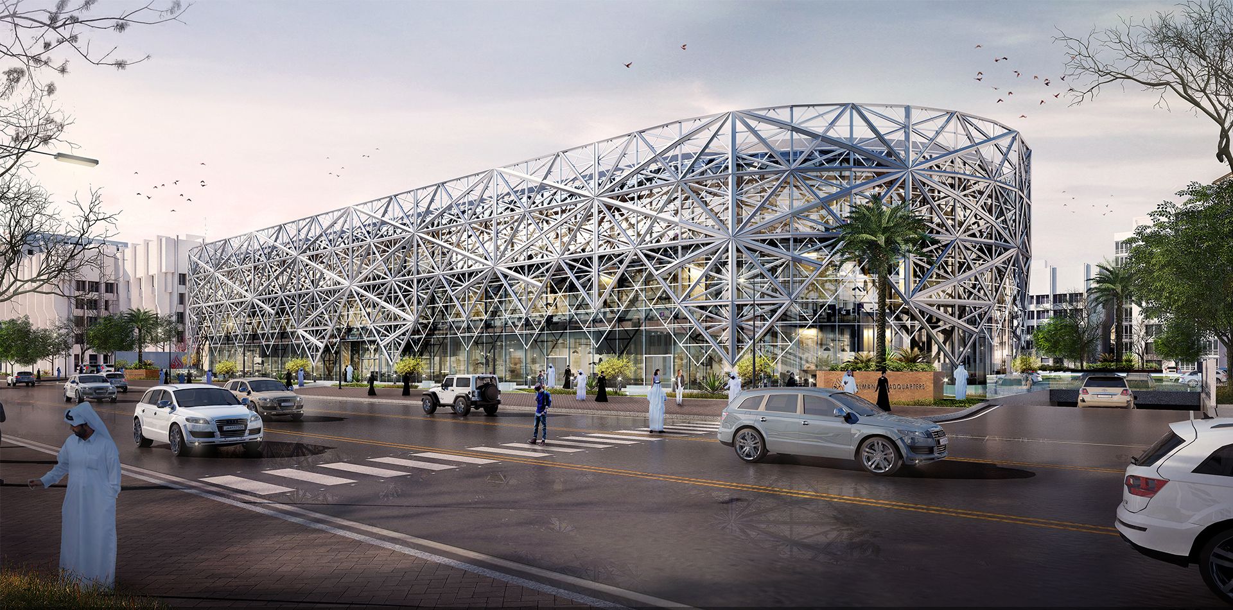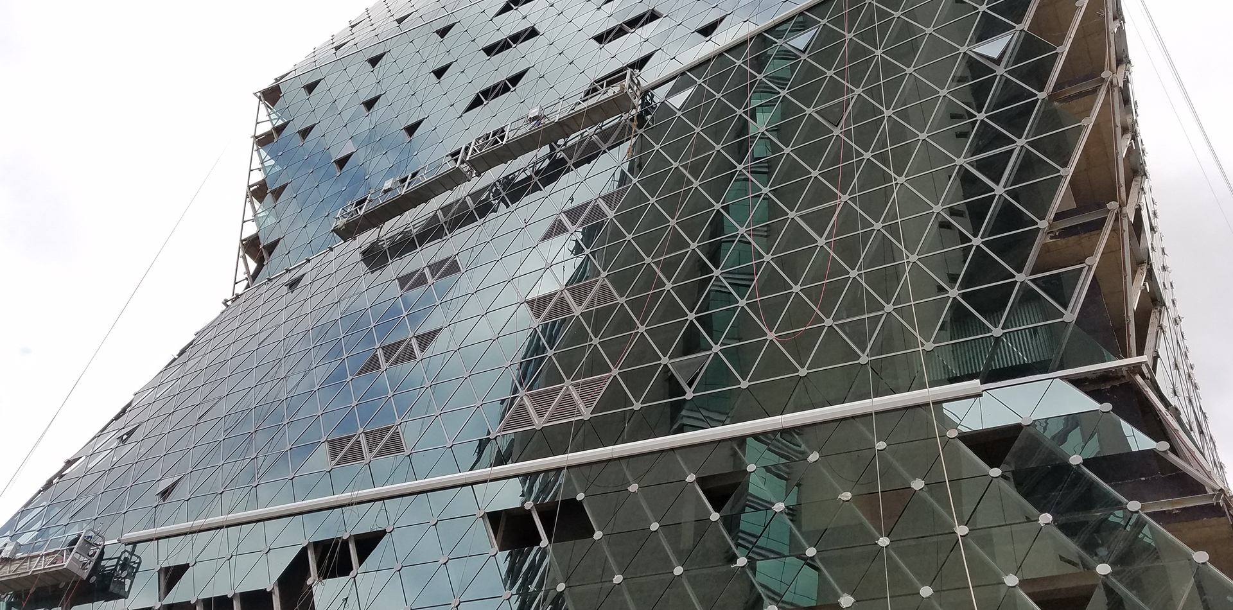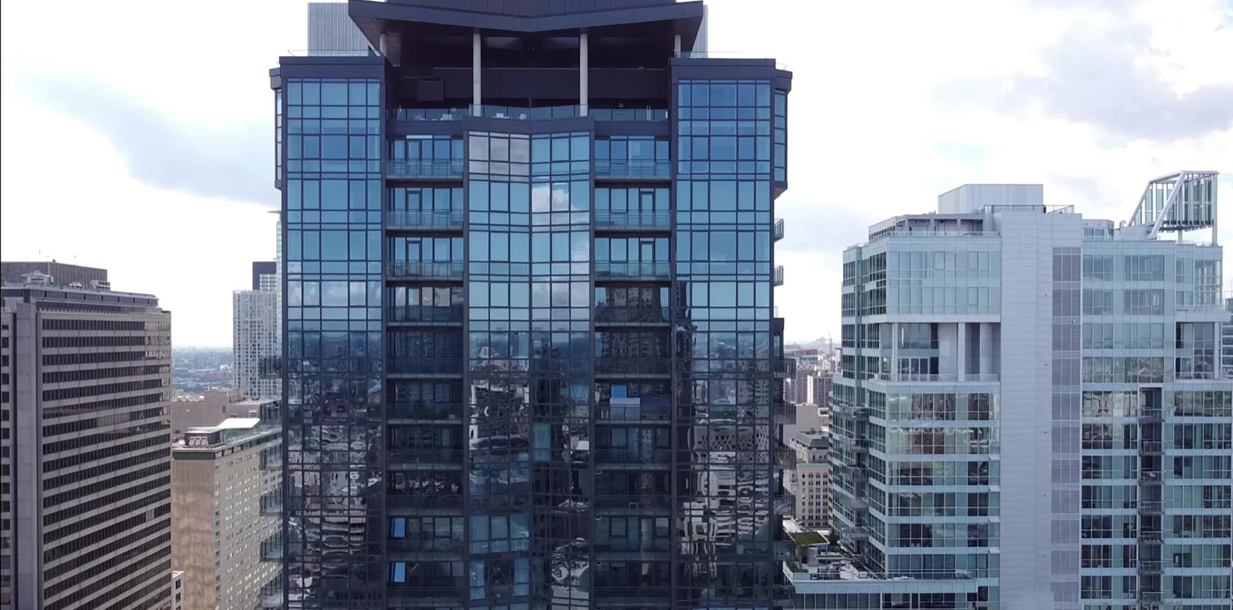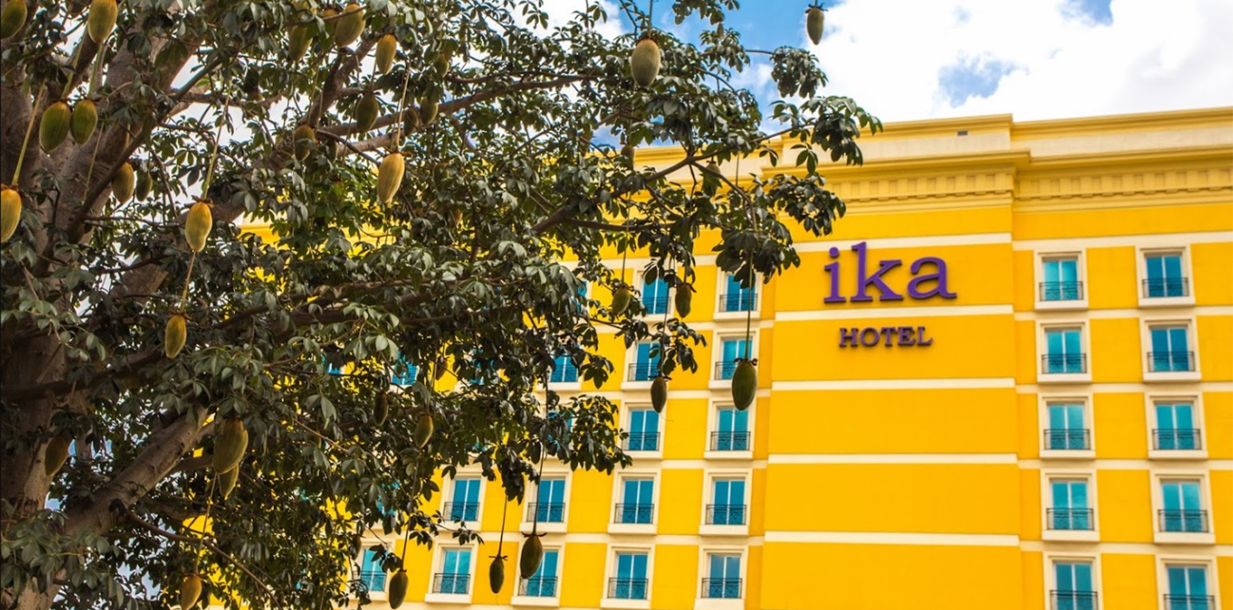About mashrabiya facade:
1.Facade area: 42,000 sqm unitized glass facade; 37,000 sqm Mashrabiya sunshade system facade.
2.SunFrame Facade designed mashrabiya sunshade system for Al Mana Tower.
3.SunFrame Facade not only supplied the Mashrabiya material but also engineering the Mashrabiya at site right now. The installation job is still ongoing.
4.SunFrame Facade Engineering received the inquiry of this project from the end of year 2017.
5.The mashrabiya facade design was quite unique, so most of the parts need customization.We makes this facade design by 3D simulation, and realized the exclusive architecture exterior appearance by 3D cutting technology.
6.For the project we provided Mashrabiya design, Mashrabiya material, installation for both Mashrabiya and glass facade.
China mashrabiya facade
Sunframe Facade is one of the leading China Building facade Suppliers, curtain wall Manufacturers that focuses on China Building facade, curtain wall and China mashrabiya facade.
For more product information about YouTube of China mashrabiya facade, you can click on the relevant link below.


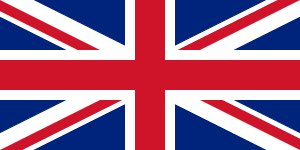 English
>
English
>
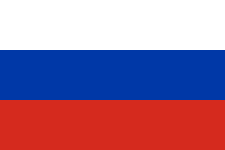 Russian
Russian
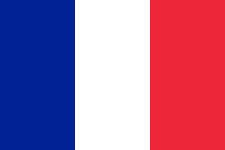 French
French
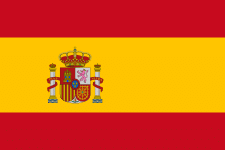 Spanish
Spanish


